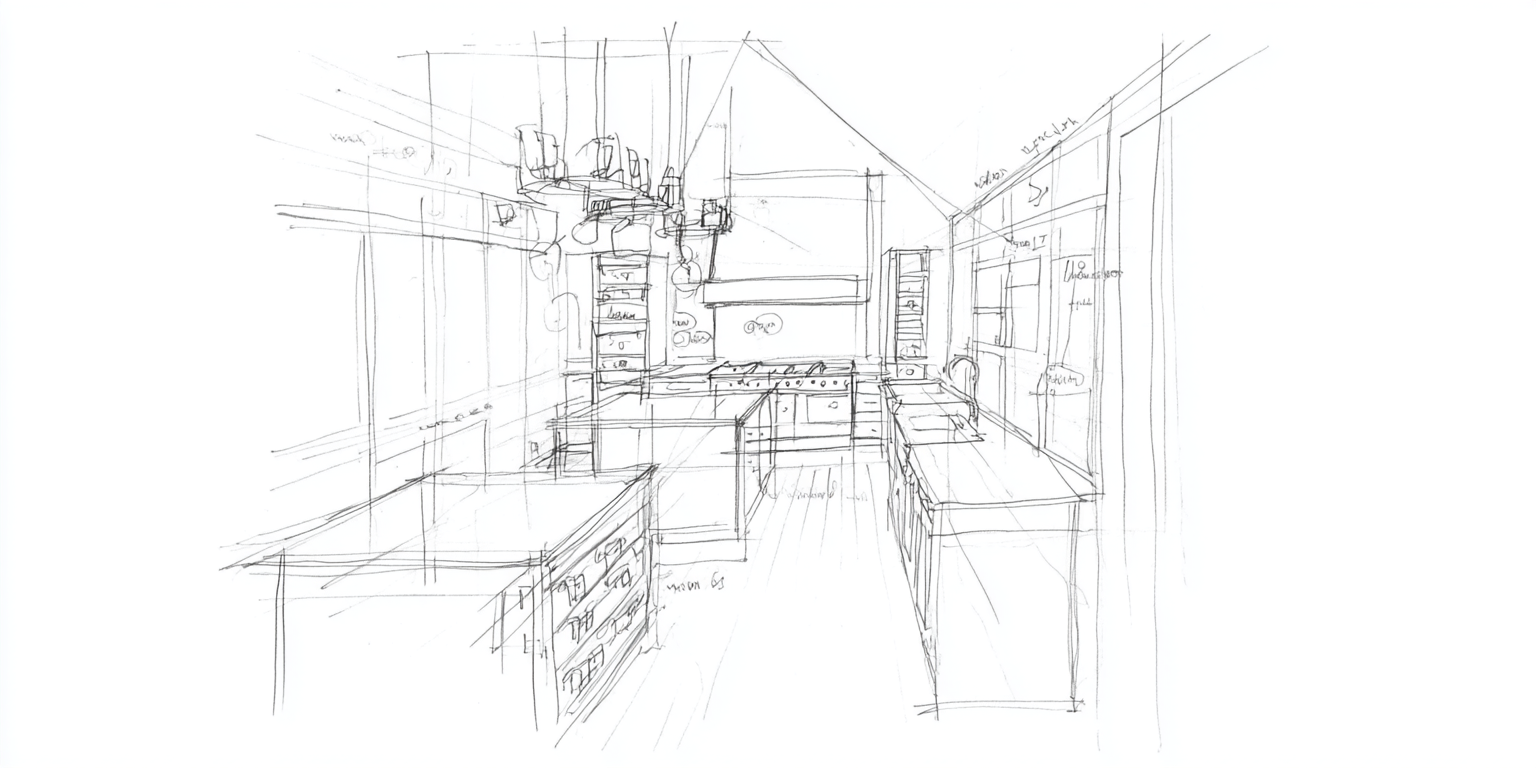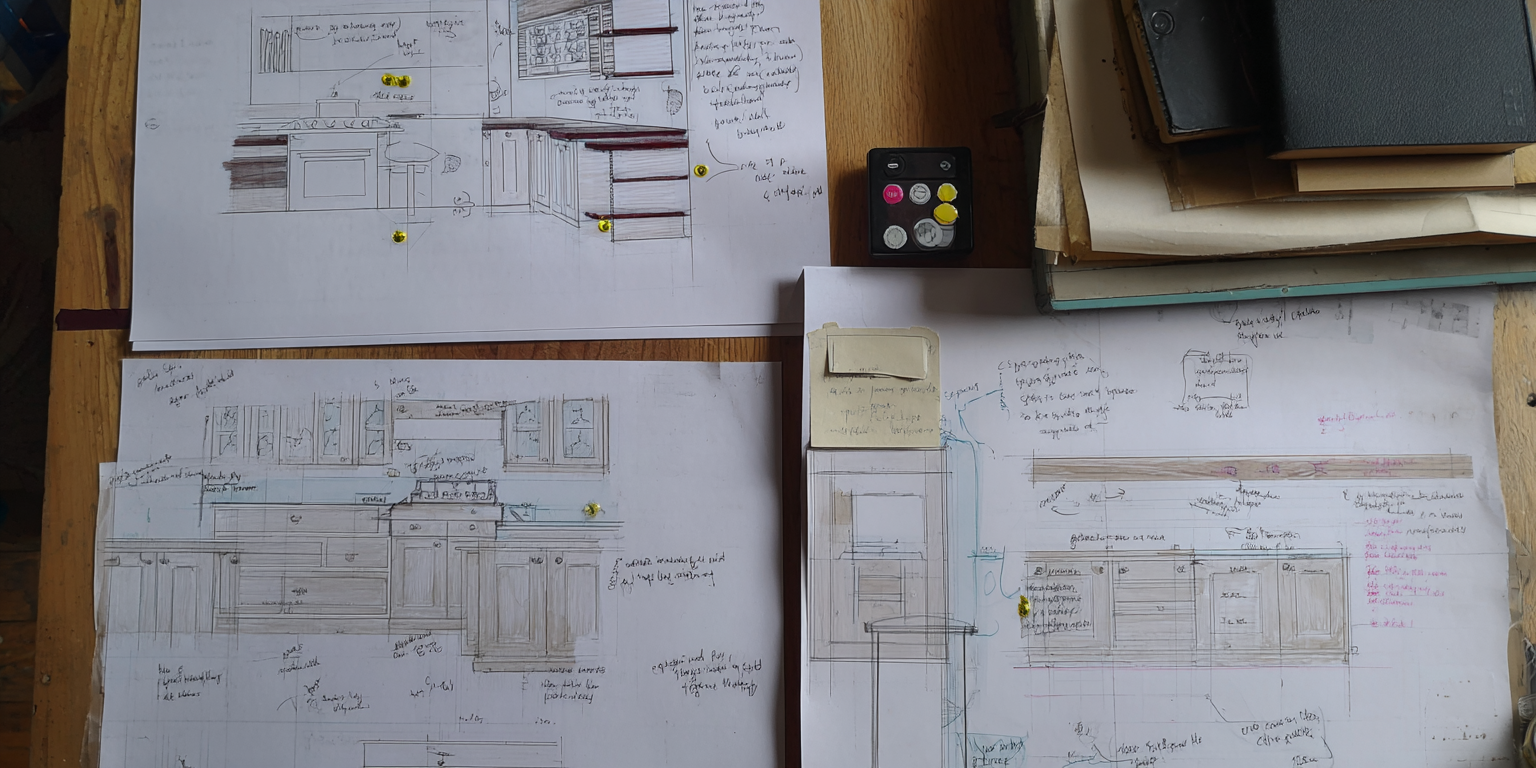Private Clients
We believe a home is more than a beautiful collection of images. It’s not a Pinterest board brought to life—it’s the stage for family, for daily rhythms, for the quiet and unremarkable moments that matter most.
With over 30 years in global residential and hospitality design, we bring depth of experience to every project. From London townhouses to lakeside retreats in Europe, from boutique hotels in Asia to coastal homes here in Australia—we’ve learnt that the most successful designs are those that put people first.
For many of our clients, this may be the first time—or perhaps the second or third time—working with a designer on their home. Wherever you are on that journey, our experience has shaped a process that feels comfortable, inclusive, and collaborative. We create an environment where ideas can be explored openly, where questions are welcomed, and where the focus is always on discovering the best solutions for your home and your family.
For us, design begins with listening. Understanding how a family moves through their day, how light shifts from morning to evening, how spaces can support both gathering and retreat. It means recognising that emotional resonance is as important as materiality, and that the real measure of success is how a home feels to those who live in it.
StudioFab exists to marry this global perspective with a distinctly local sensibility. The result is design that is authentic, considered, and deeply personal—crafted for you, and for the way your family lives.
The Process
At StudioFab we approach every project with an open mind, a blank page, and without a cookie-cutter formula. Every home, every family, every site is different.
Below you’ll find the steps that are generally recognised as the standard framework for a project. They provide structure, clarity, and a sense of progression. That said, not every project follows the same path, and nor should it. If these stages don’t perfectly suit your home, we’ll adapt them, reshaping the process into something that feels natural, personal, and right for you.
The important thing is that the journey remains clear, collaborative, and tailored—designed to deliver a home that feels entirely yours.
Once the contract is signed, the journey begins.
This is the shift from idea to reality, where aspirations start to take shape.
At StudioFab, we see this moment as a partnership, an agreement to create something timeless together. From here, every conversation has intent, every detail is considered, and each step is designed to feel effortless.
Project Initiation
Our process starts with atmosphere. In this phase, we craft an initial look and feel: imagery, materials, colours, and textures that capture the tone and spirit of your home. We sketch, layer palettes, and propose preliminary furniture pieces, allowing the design language to emerge with clarity. The final concept is a fully formed vision, layouts, finishes, and a curated FF&E list that anchor the aesthetic in both substance and style.
01 - Concept Design
02 - Design Development
With the concept approved, ideas are refined into detail. Layouts are resolved, materials confirmed, and coordination with architects, engineers, and lighting designers begins. Plans, elevations, and sections are produced, supported by a developed finishes palette. Alongside, a cost plan is prepared to ensure design ambition and budget remain aligned—bringing clarity and confidence.
03 - Documentation & Tender
Here the design becomes technical. We prepare construction drawings, specifications, and joinery details with close attention to junctions, transitions, and crafted millwork—the subtle touches where luxury is truly felt. Coordination with the wider team ensures design intent is protected, while a final cost estimate provides a clear view before works commence
03.1 - FF&E Procurement (Optional)
For clients seeking a complete, turn-key service, we can manage the sourcing and supply of furniture, fixtures, and equipment. This includes working with trusted suppliers and artisans, both local and international, to curate and deliver every piece. Detailed schedules, purchase orders, and delivery programs are provided, ensuring the interiors are furnished with the same precision as they are designed.
04 - Construction Management
As construction begins, we remain on site as design guardians. We attend inspections, review shop drawings, and resolve issues as they arise, ensuring fidelity to the design. Regular reports and reviews keep you informed, while quality control is maintained at every stage.
05 - Completion & Handover
As the project nears completion, we review every element against the agreed design and finish. Documentation, warranties, and care guides are prepared, and any final refinements resolved. The handover is marked with a walkthrough—room by room—to ensure absolute satisfaction. More than a closeout, it is a moment to pause, reflect, and celebrate the creation of something that is uniquely yours.








